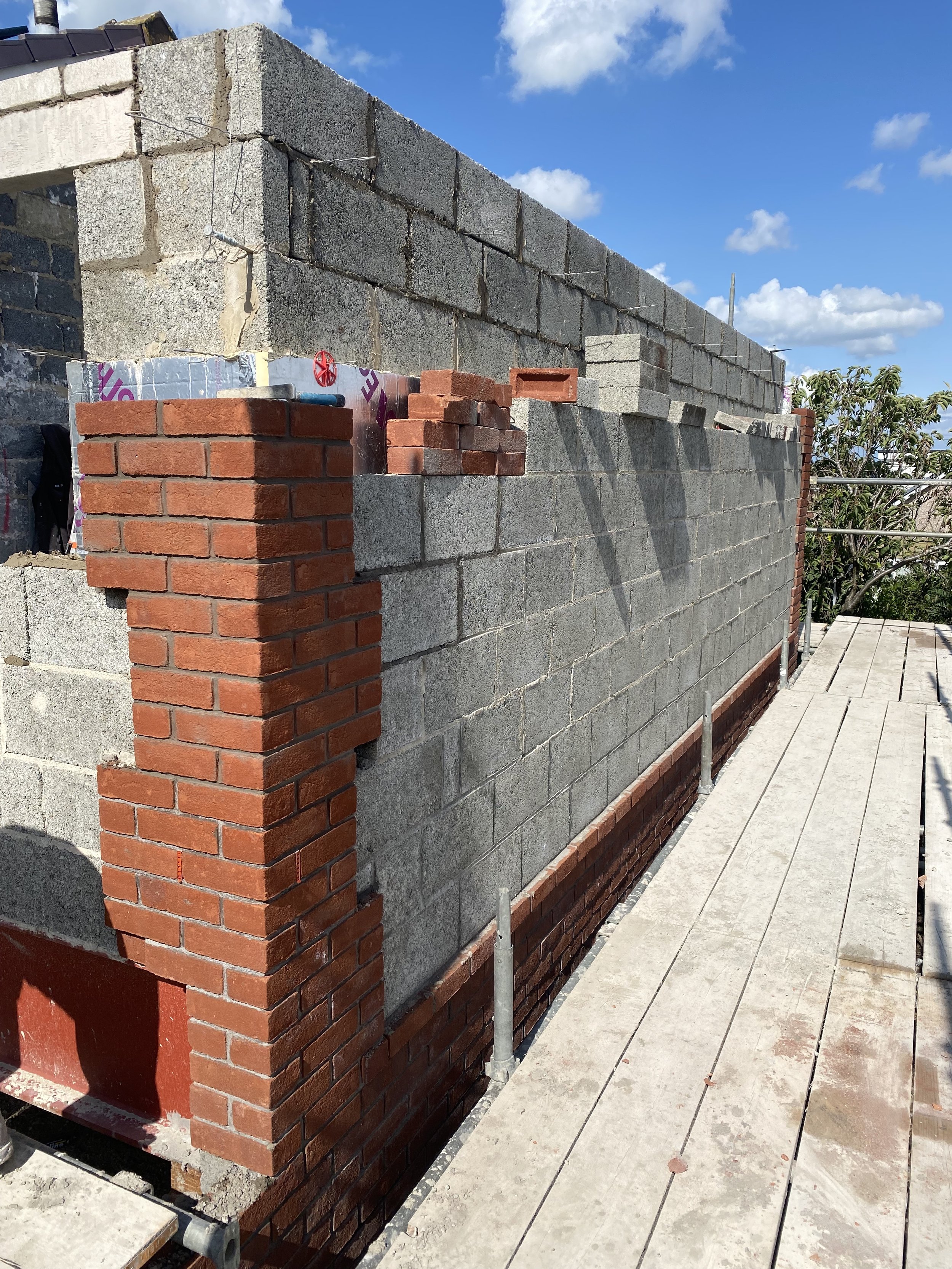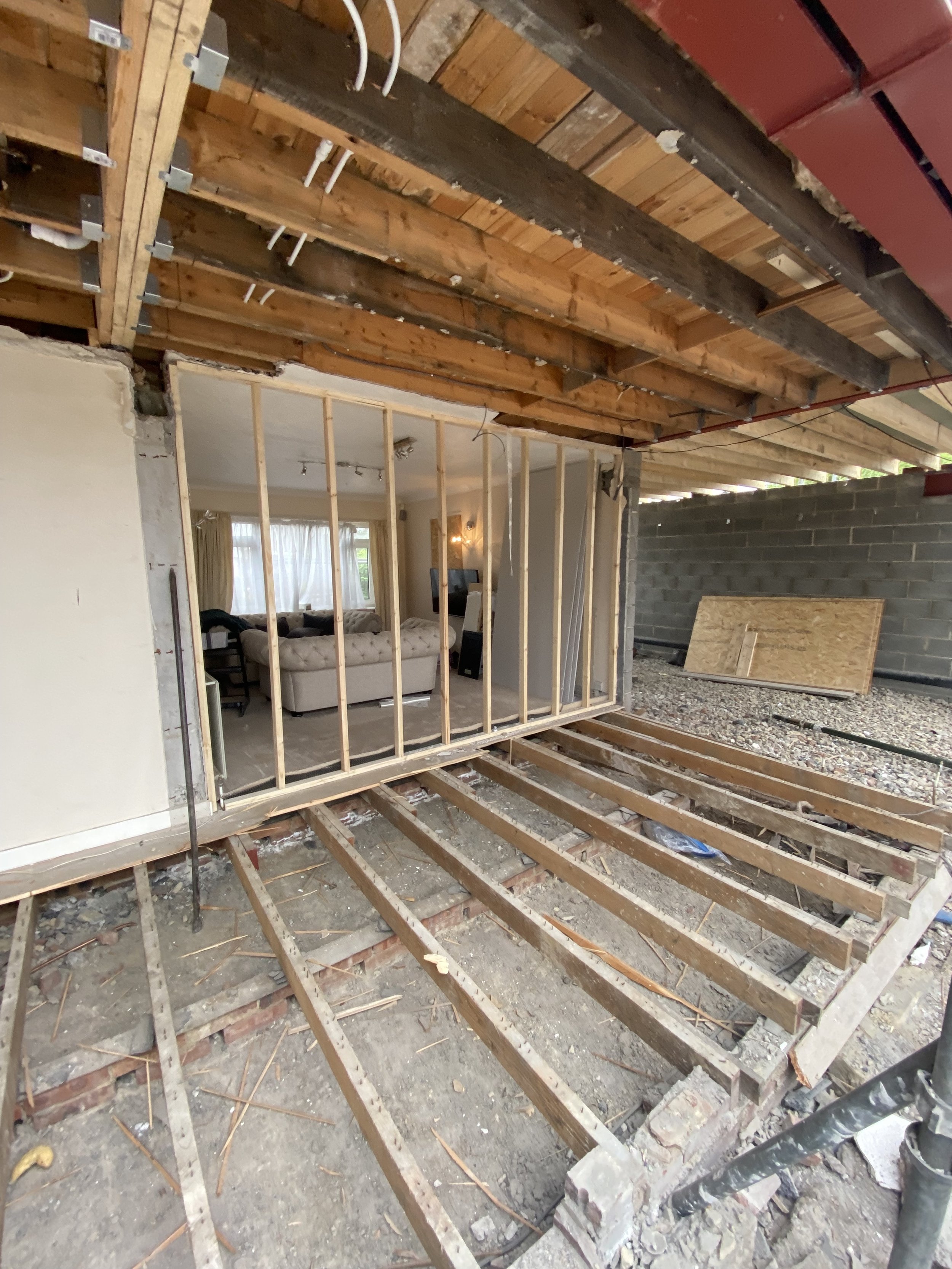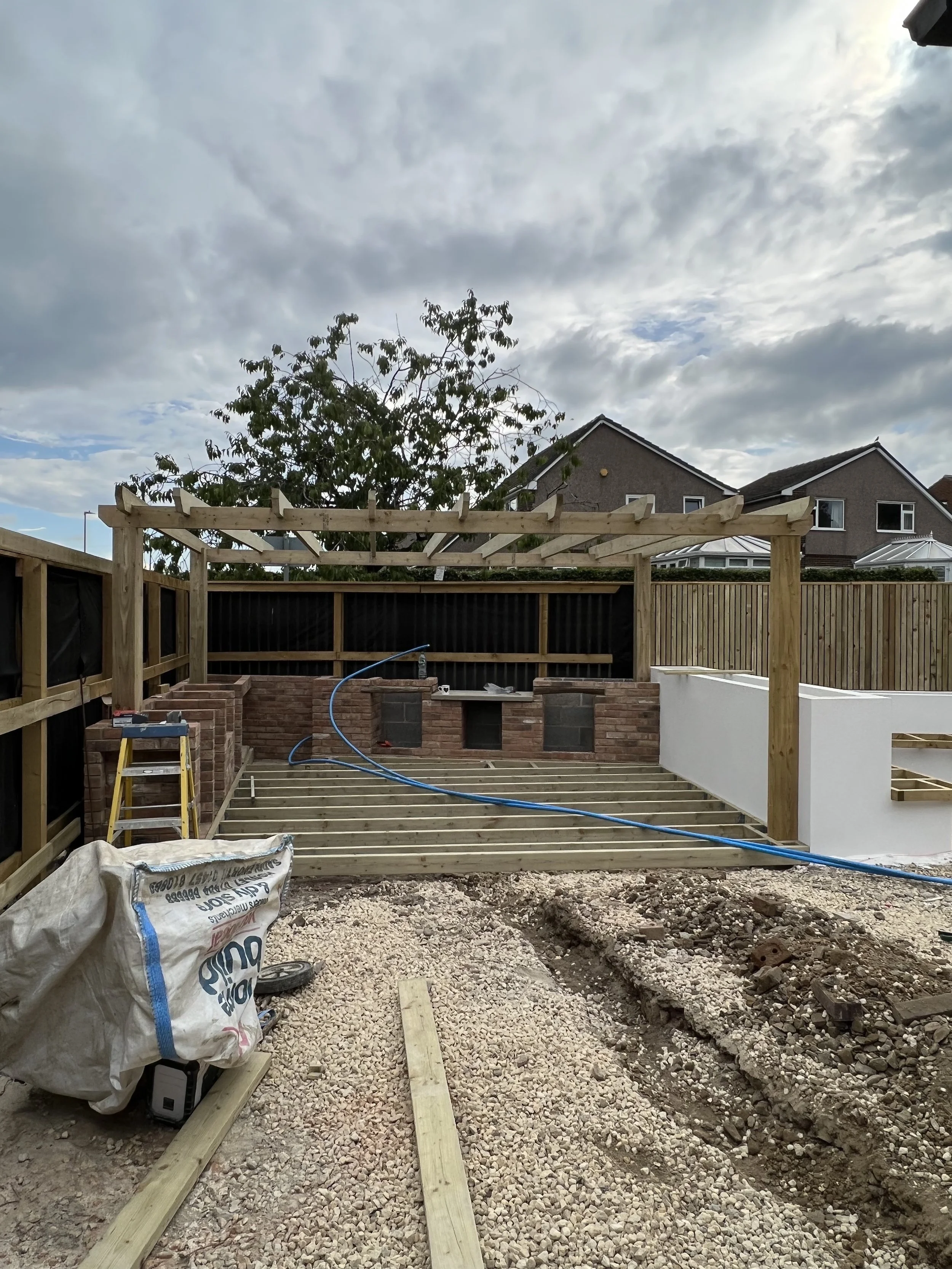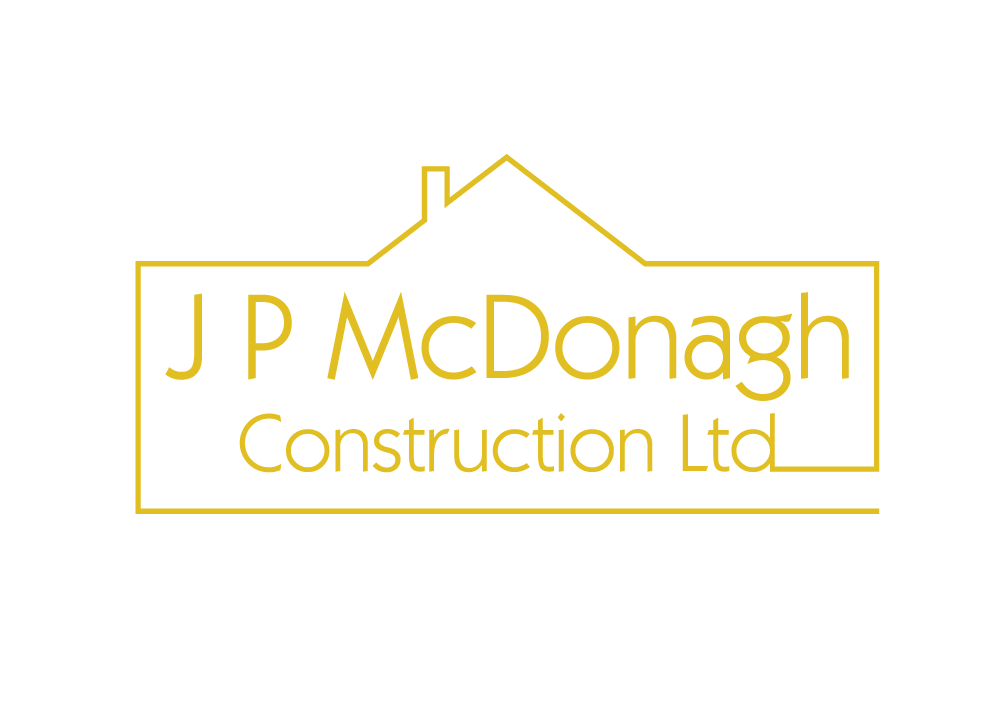

The Hill Grove project includes side and front double storey extensions along with a rear single storey extension, inclusive of a floating corner. Giving the clients a huge open plan kitchen and living space, additional downstairs playroom and utility and upstairs a large master suite, generous third bedroom and double height hallway. External landscaping is also being carried out to create an outdoor kitchen, seating area and planters







































