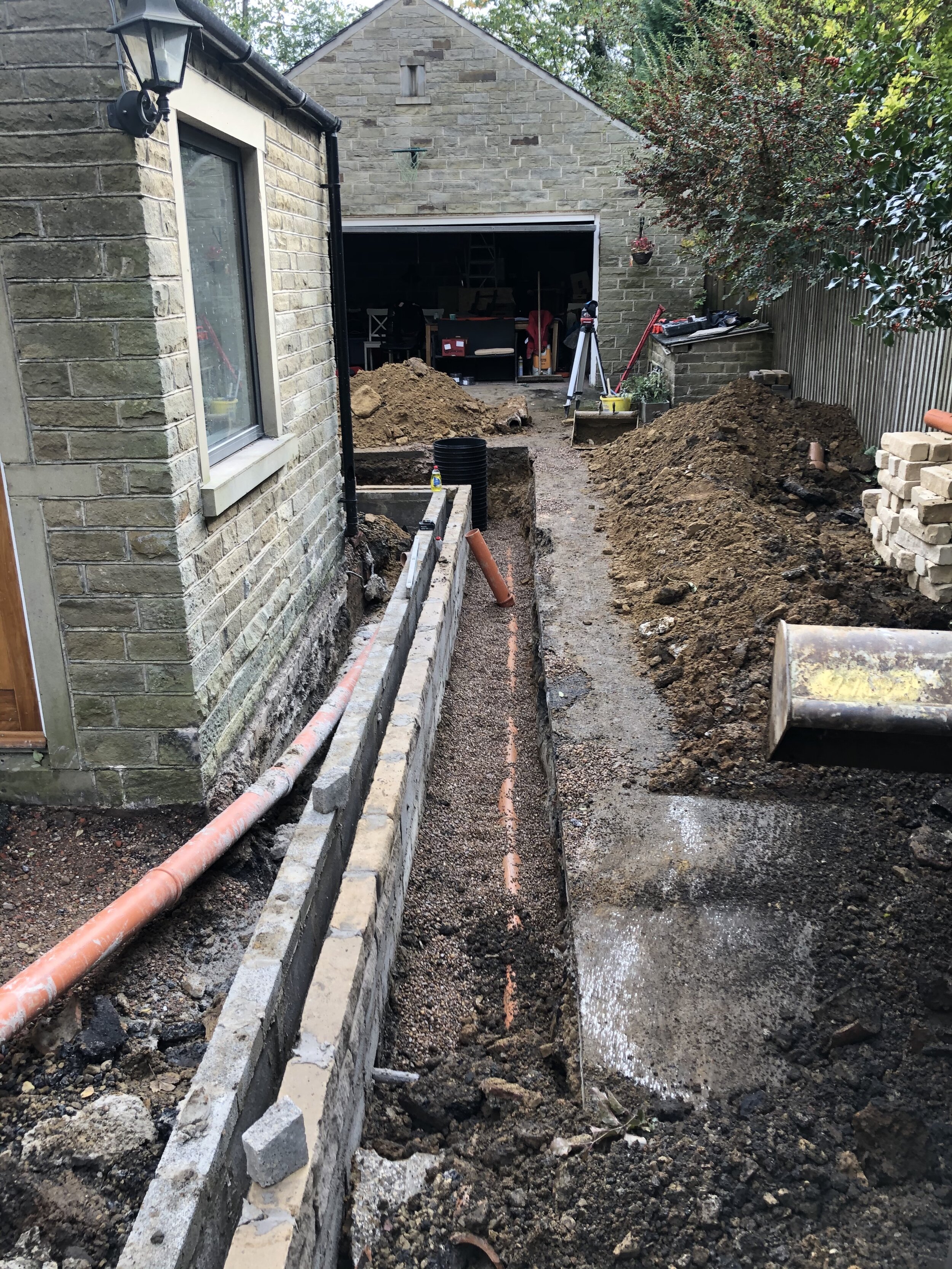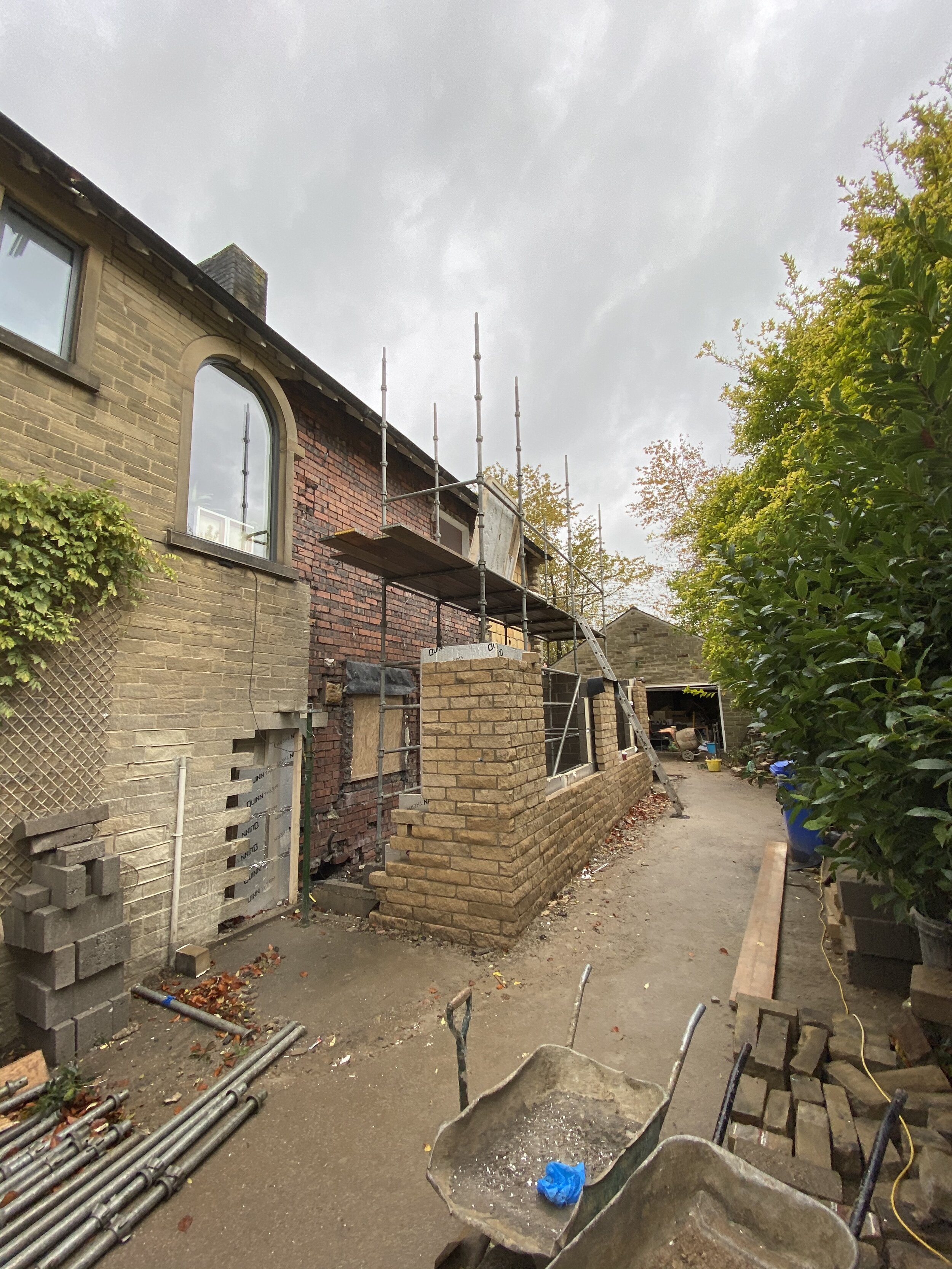

The Holmdene project was a two storey side extension, providing a large open plan kitchen diner downstairs with the second floor creating more space within two of the existing bedrooms. There was also a garage conversion with a glass link to bring the two together.















